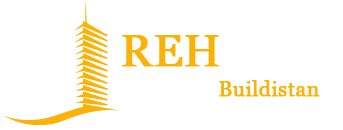Different elements of Residential construction project
A residential construction project requires brainstorming for different areas. Every client wants its home to be get designed in customized way. Though there are certain things which has to be implemented in standardized manner. This post will throw light on different ingredients of house construction
Room Designs
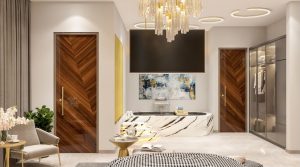
Rooms are something, which can be considered a heart of the project; hence, it has to be designed elegantly and precisely. Different categories like master bed rooms, guest rooms, infants room etc has different principles which has to be considered while designing. Some consider having lounges in their room while some people want to have large sized wardrobes. Vastu consideration is one of the major element which Rehwas construction always consider in their projects. Many times we often get request to set up a Jacuzzi in the bed room for which electric and plumbing arrangements are being done considering other factors in mind
Bathroom
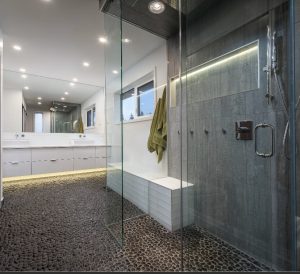
In residential construction, Designs of bathrooms needs most of the discussion time than any other aspect. From type of showers to type of water closet, clients are being engaged at every level, which results into their 100% satisfaction level. Level points of taps, showers and other accessories are being made considering their comfort level. Walls are being highlighted by carving niches with lights in it. For prevention of any leakage, provision of shafts are made for every bathroom so that leakage can directly be detected and rectified
Drawing rooms
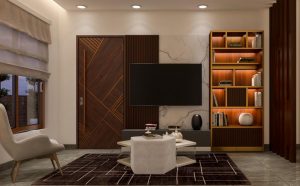
Drawing rooms has always been very important for Indian families. Whenever, this section comes a picture of spacious rooms, with heavy furniture comes into mind. Now days due to the limitation of space and with rise of flat culture, the working of drawing rooms has changed. In order to make it more productive part, people generally prefers bed cum drawing room. With affordable sofa cum bed, clients generally show interest in having more bed rooms which can be used in case of any guest arrivals
Kitchens
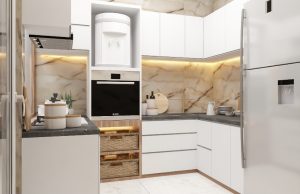
This part often comes at the end of the project but it is most used part of residential projects. Different types of kitchens such as island kitchens, centered kitchens etc are being proposed to clients as per their requirements and budget. Considering the wooden work it has to be done with water proof and termite proof MDF board. German made fittings are always long lasting. Other features such as magic corner, inbuilt dishwashers are some of the added advantages of well designed kitchens
Elevation
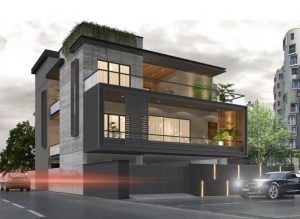
Exterior holds same weightage as interior in residential building projects. A well designed elevation is always advantageous for the building which are being constructed for resale purpose. Different materials such as WPC( wooden polymer composite ), HPL( High pressure laminates), ACP( Aluminium composite panel) and stone work can be used to make elevation more appealing. However, the size of buildings and type of facing of plots plays a vital role for selection of design
